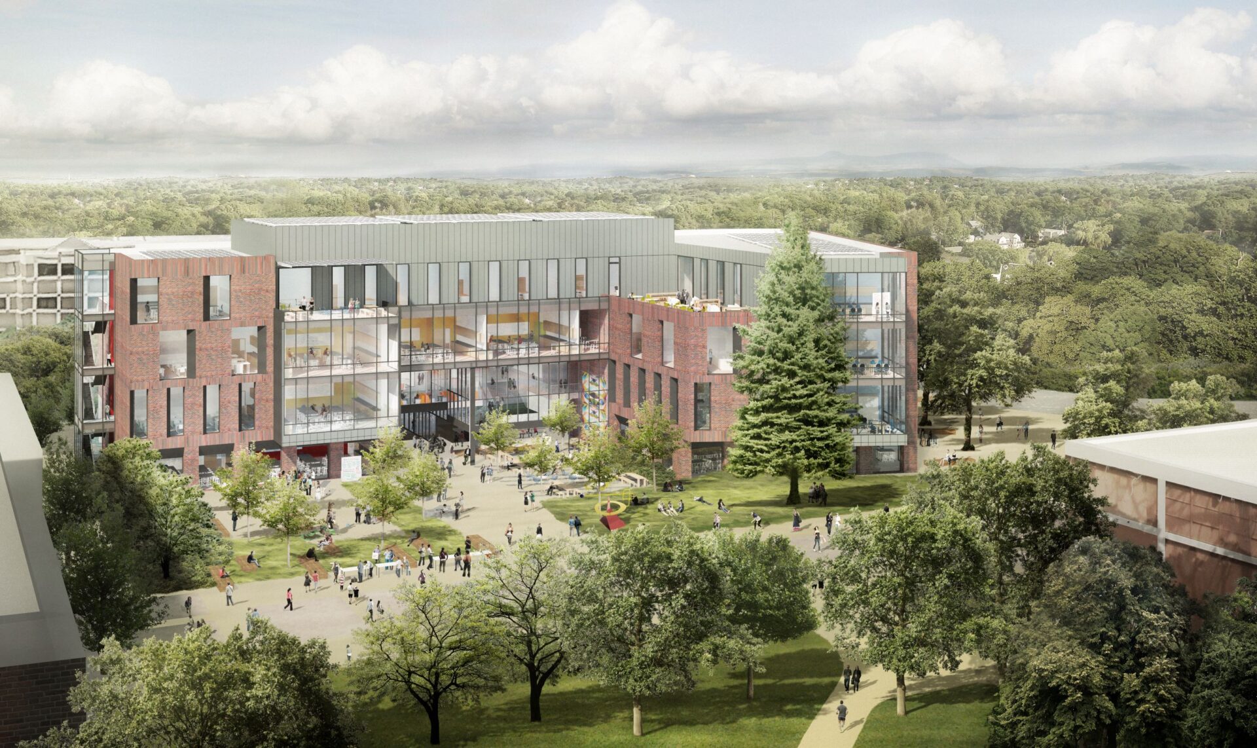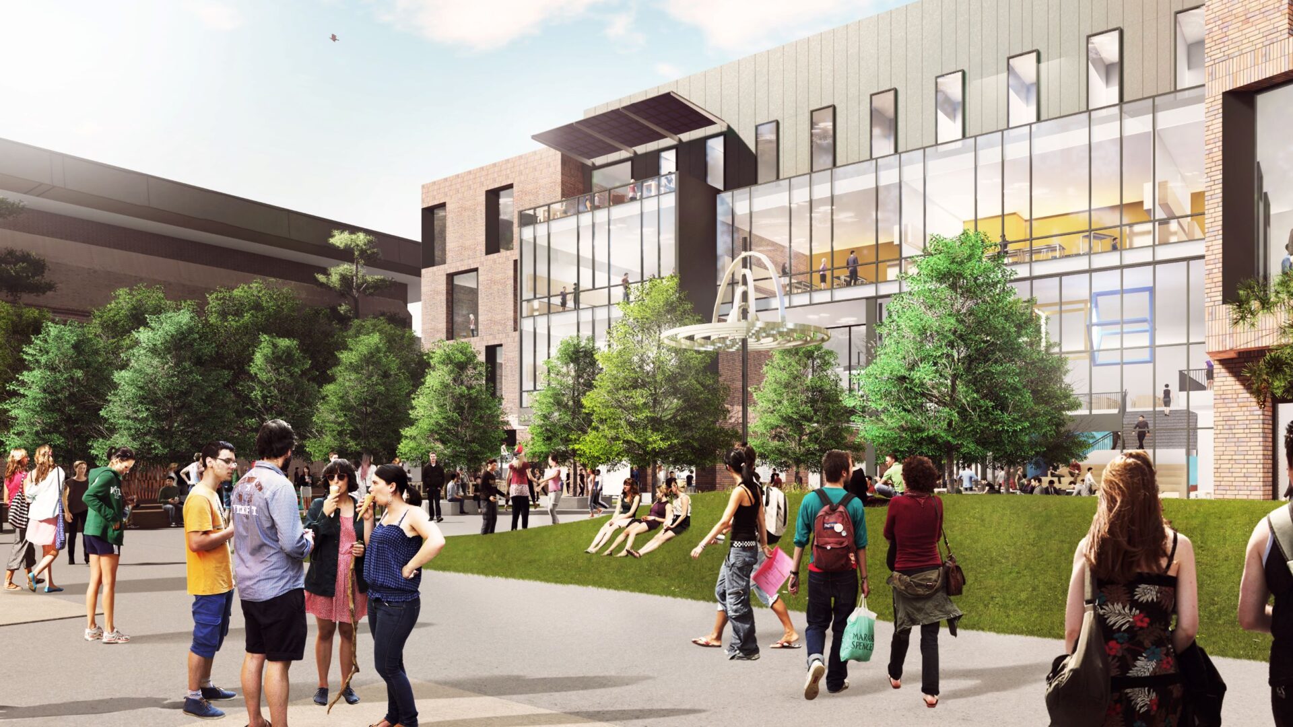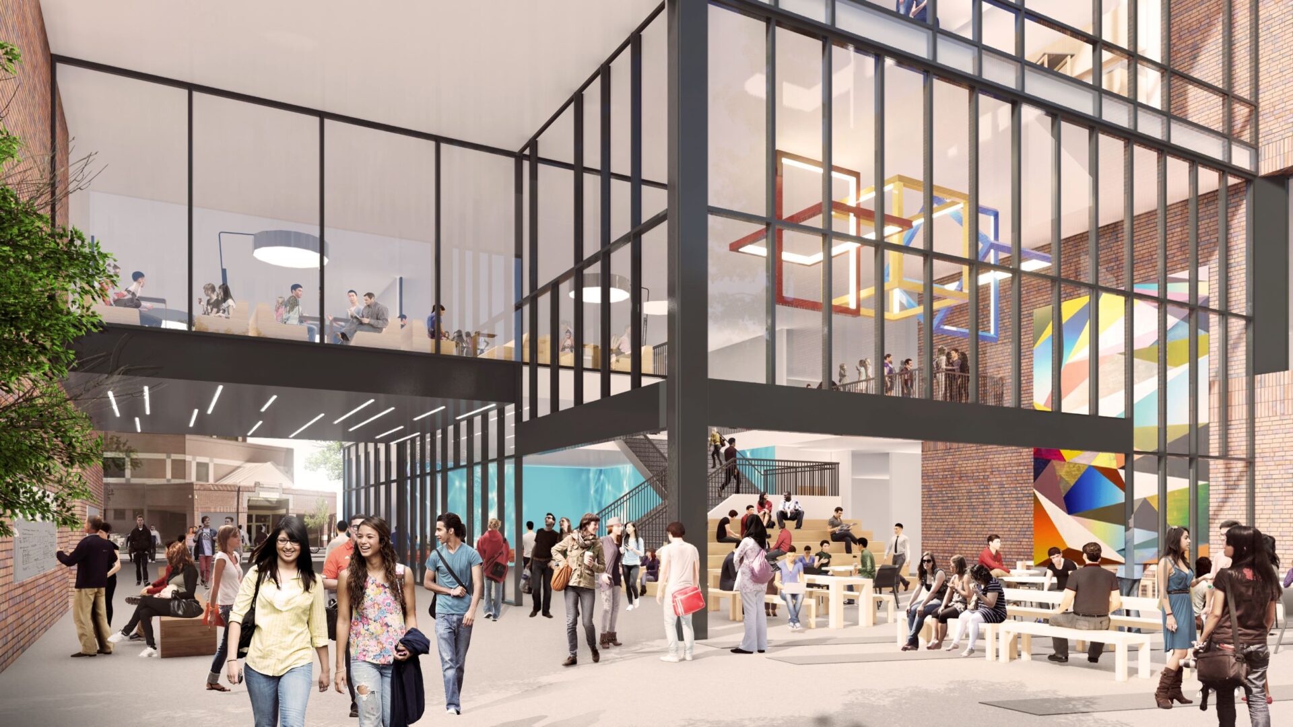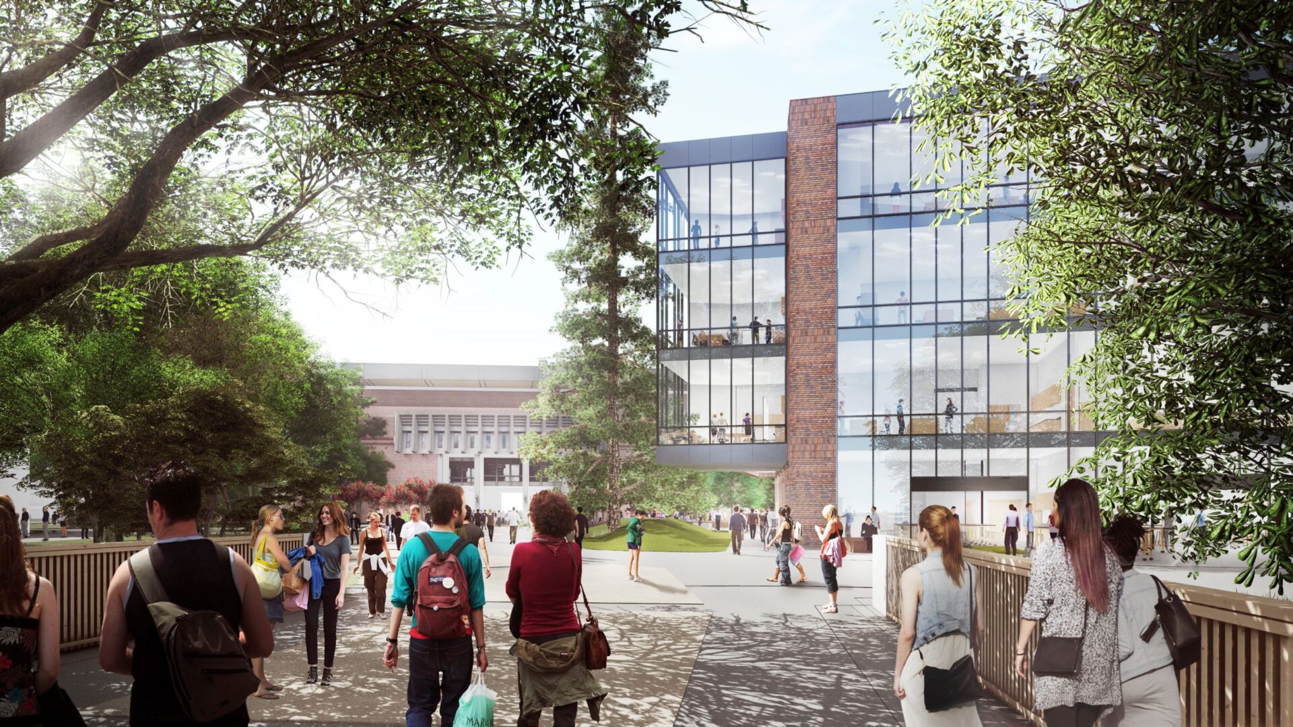Chico State Science Replacement Building
Chico, California
CSU Chico is the second oldest CSU campus and has an exceptional historical architectural and landscape core. This collaborative design-build competition was for a 110,000 sf new Science building to replace the existing physical sciences building. The proposed design complements this historic character while providing a modern and high-performance design and includes science teaching and research labs, prep rooms, faculty offices, classrooms, and collaborative spaces.
The building design features interdisciplinary classrooms spilling out into a courtyard and connecting to the green quad and Rose Garden beyond. It steps back from Ivy street to create a green public face with space for trees and landscaping. To the northwest, the design imagines extensive site improvements connecting it to the creek in hopes of inspiring the restoration of this significant campus amenity.
EHDD’s design approach focused on fostering collaboration and building community by creating a variety of inclusive and welcoming spaces for all students. The sustainable design approach included exceptional energy efficiency paired with a proposed Solar PV installation funded through a CSU power purchase agreement to minimize carbon emissions.
California State University at Chico
110,000 sf
Architecture



