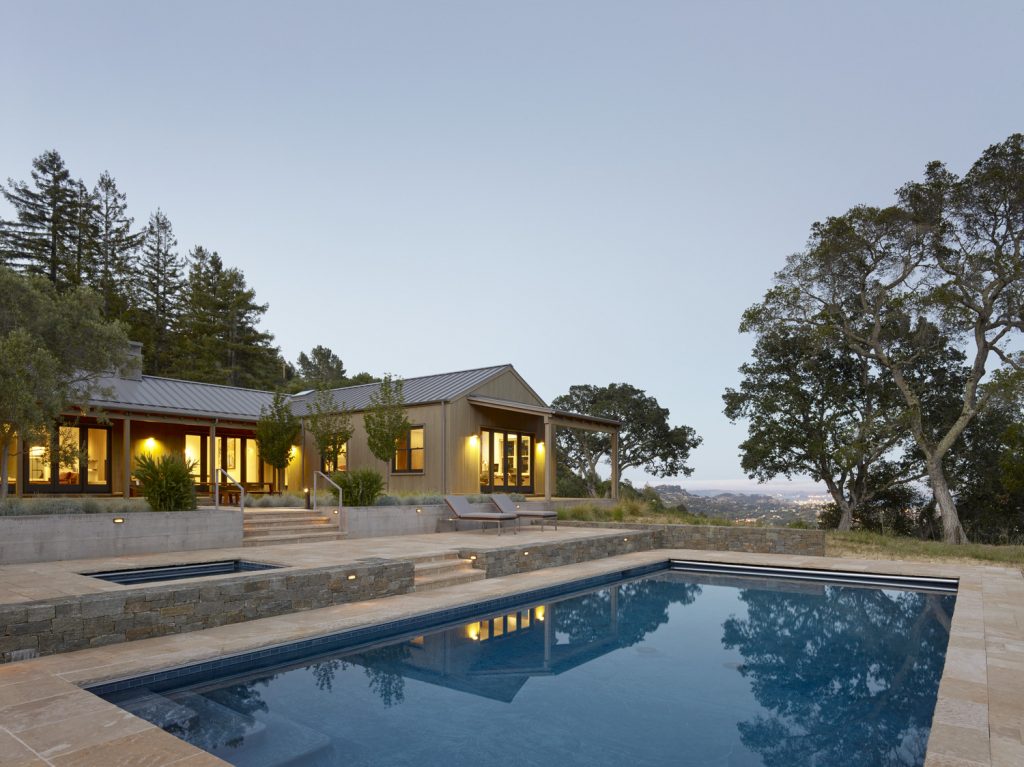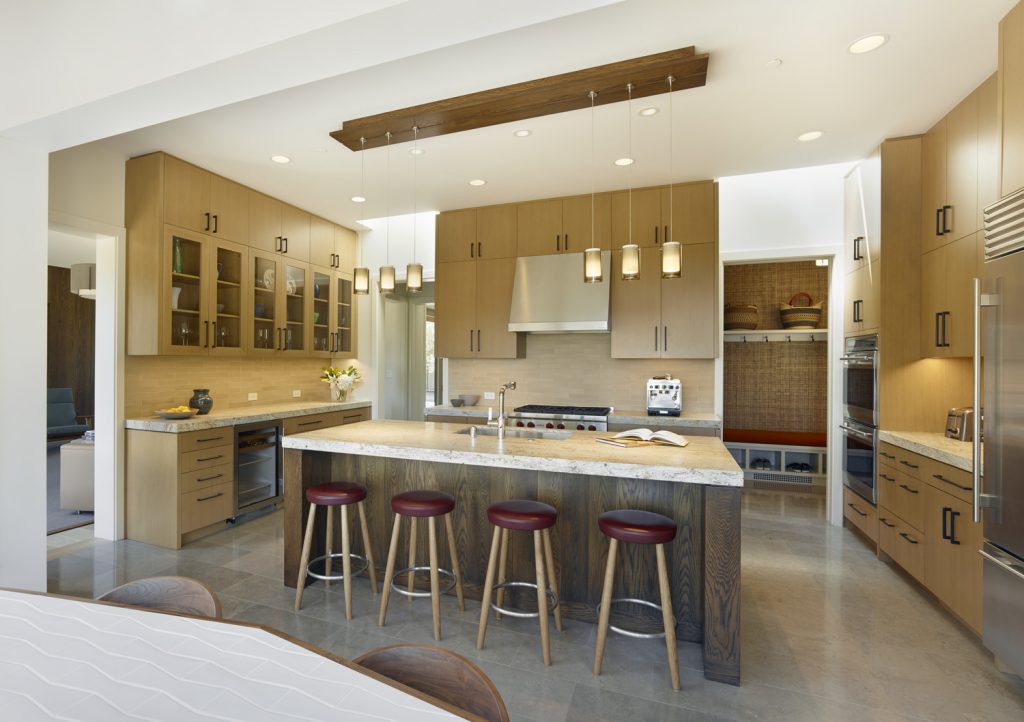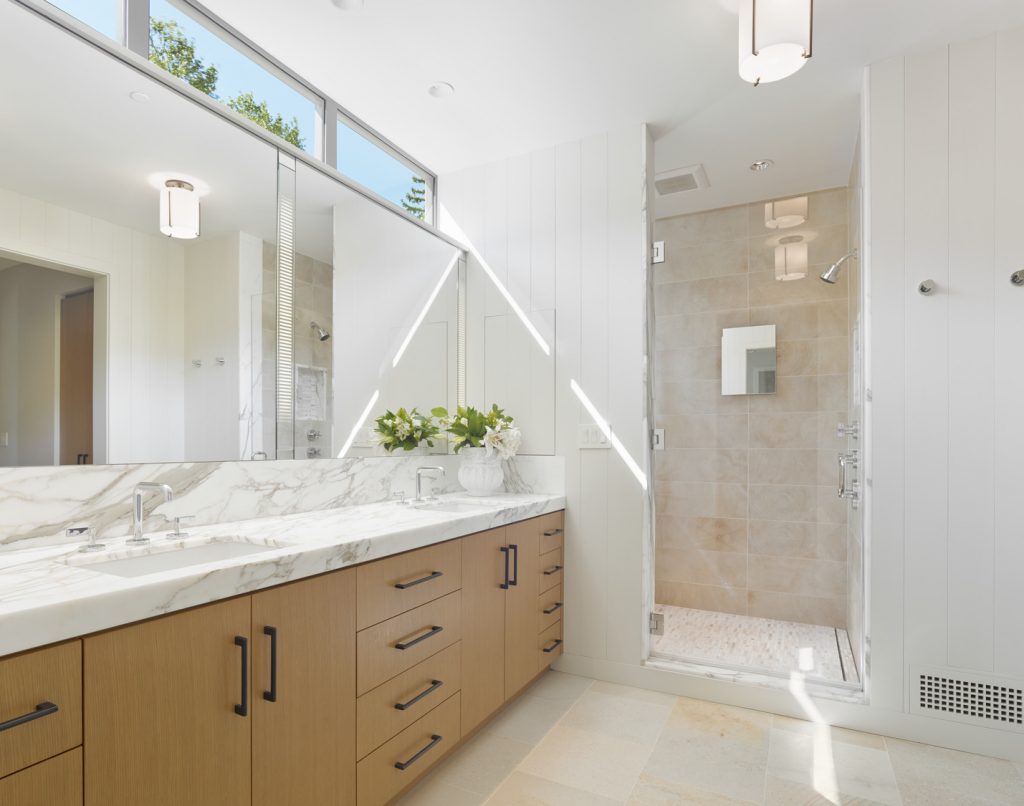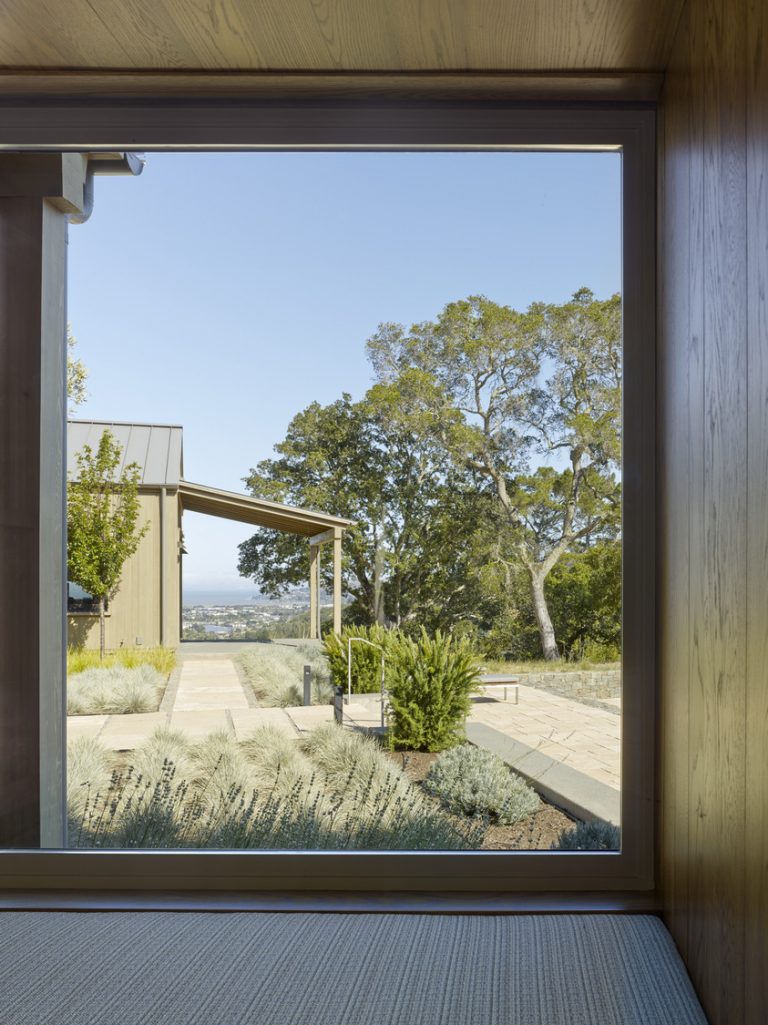Kentfield Residence
Kentfield, California
Our client, a family of four, stated that they wanted a home that would be their “first and last house.” The client wanted to have a family friendly design that would accommodate them as empty-nesters when the two teenagers leave for college within four years of construction completion – as well as accommodate future generations and frequent visitors.
The main design idea is a group of public rooms and spaces arranged around a south-facing courtyard, which acts as a large outdoor room to enjoy the beautiful weather and views that Kentfield is famous for. The two-story wing on the Western side of the courtyard includes a master bedroom suite and a guest bedroom on the ground floor, as well as the teenager’s bedrooms – with a shared bathroom – on the second floor. The Northern wing contains the communal living and dining rooms, which both open on to the courtyard. The Eastern wing is made up of a series of connected family spaces uninterrupted by doors, including the family room and a home office, as well as the kitchen positioned towards the Bay, allowing for a sunrise vista and views across the bay while enjoying a family breakfast.
The Spring Road Residence was built using energy-efficient passive house strategies, including a super-insulated building envelope, as well as a high-efficiency furnace paired with an energy recovery ventilator to re-use conditioned air already in the house. A photovoltaic array on the detached garage roof allows the house to generate almost all of its own energy. Bioswales in the landscape hold stormwater providing on-site percolation, filtration and detention before sending the water into an adjacent swale, reducing the peak flow of water during storm events. Underground water tanks hold well-water for irrigation of the native, drought-tolerant plantings and ultimately are irrigated as little as possible, solely from the low output well.
Architecture
Interior Design
New Construction



