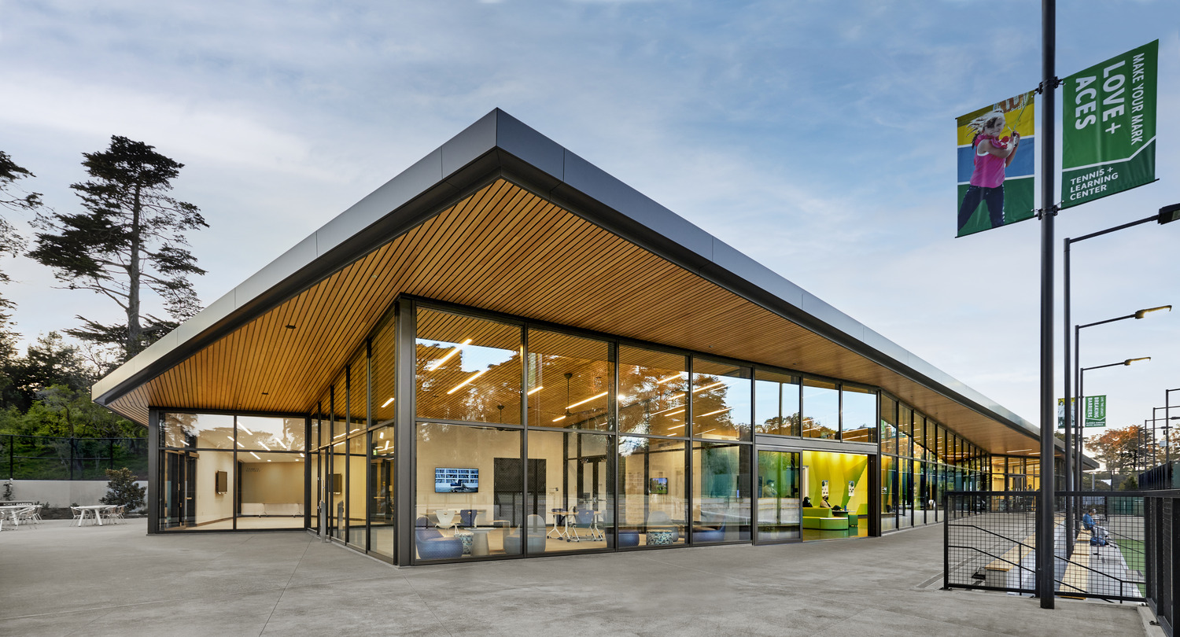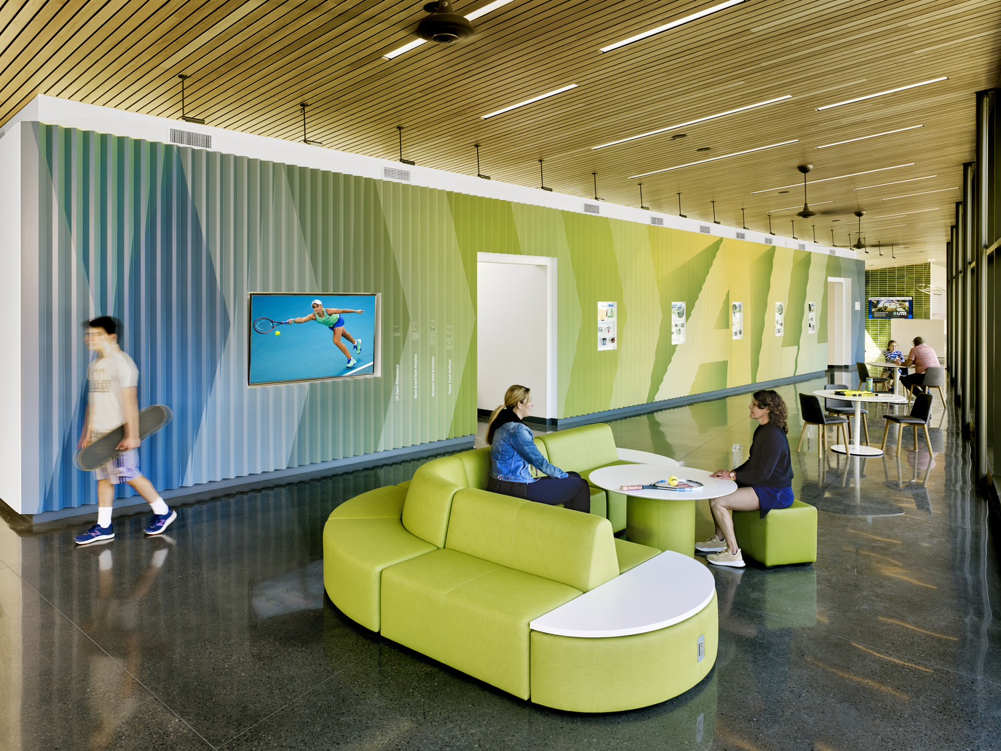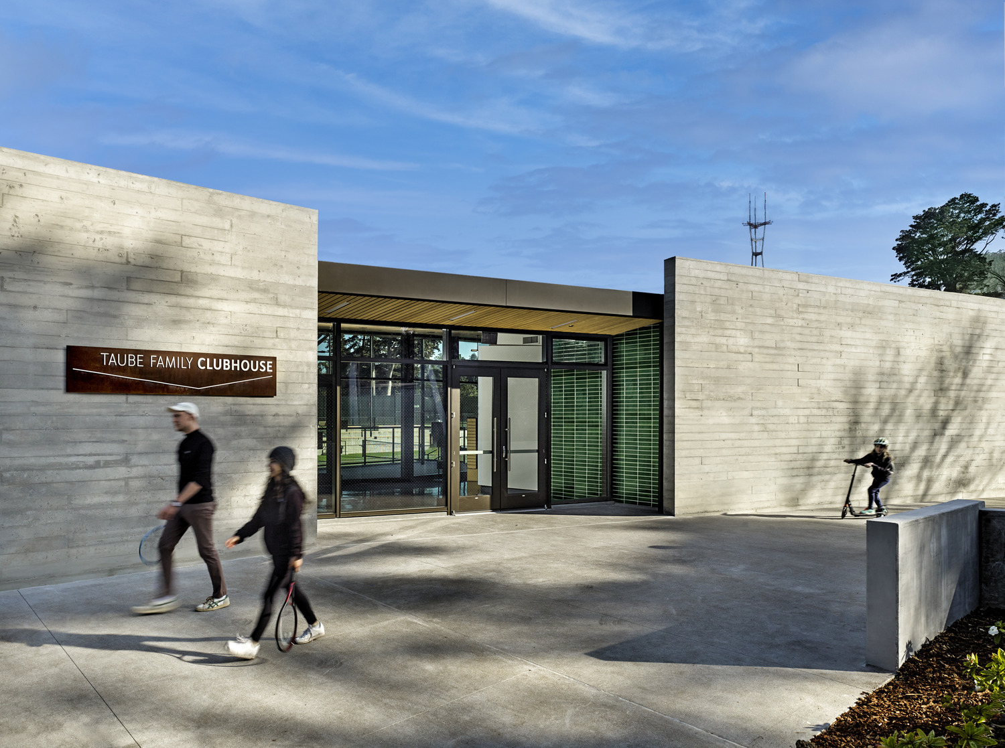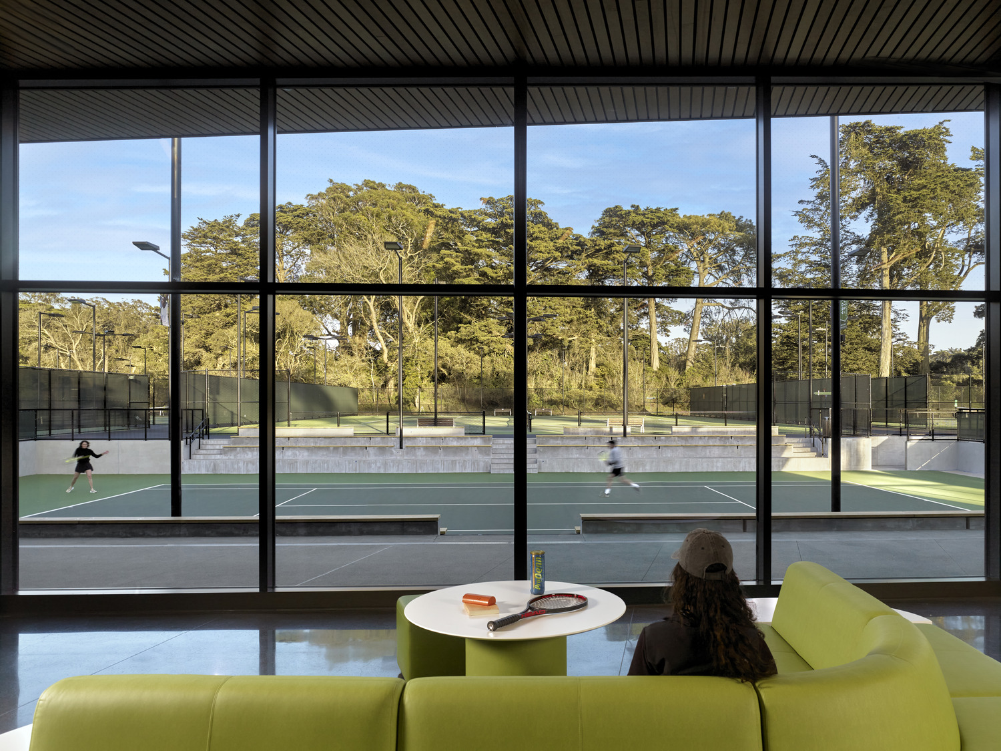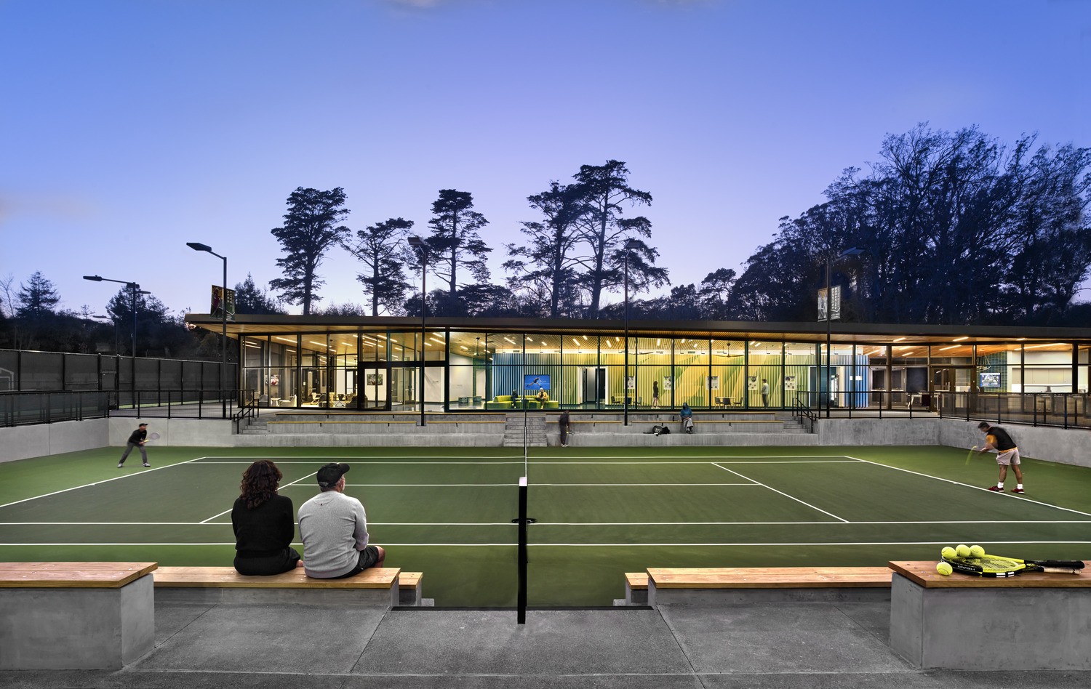Lisa & Douglas Goldman Tennis Center
San Francisco, California
The Lisa & Douglas Goldman Tennis Center project is a collaborative vision supported by the Tennis Coalition of San Francisco, San Francisco Recreation and Parks Department, and the San Francisco Parks Alliance. EHDD designed a new Clubhouse and the upgraded courts. While honoring the rich history of the site and its surrounding park setting, the project introduces new sustainable practices and provides greater opportunity for many different groups to experience and enjoy the game of tennis.
The design intent of the clubhouse is to create a low, linear, horizontal form integrated with the site context, in keeping with the precedent of other Golden Gate Park recreation facilities. The clubhouse is designed as a gateway to the courts; its massing and siting secondary to the landscape and courts. The building consists of a solid wall that completes the site perimeter to the west, and a continuous ribbon of glass to the east providing continuous, expansive visibility to the game of tennis being played on the courts beyond.
Tennis Coalition of San Francisco
7,800 sf
2021 AIA California Leading Edge Award
2021 Public Tennis Facility of the Year - Racquet Sports Industry (RSI)
2021 Outdoor Tennis Facility of the Year - The American Sports Builder Association
Cesar Rubio
Architecture
Interior Design
