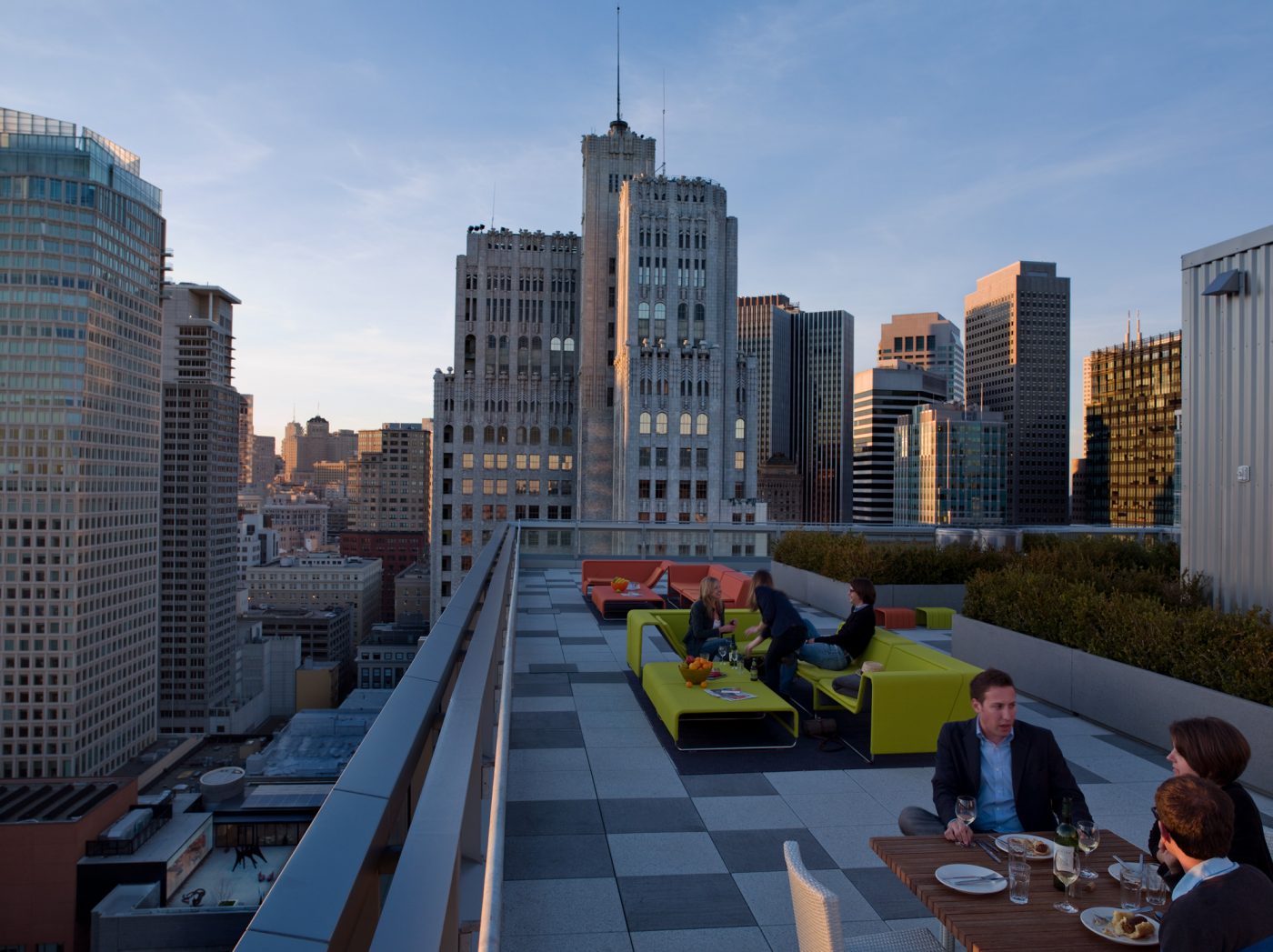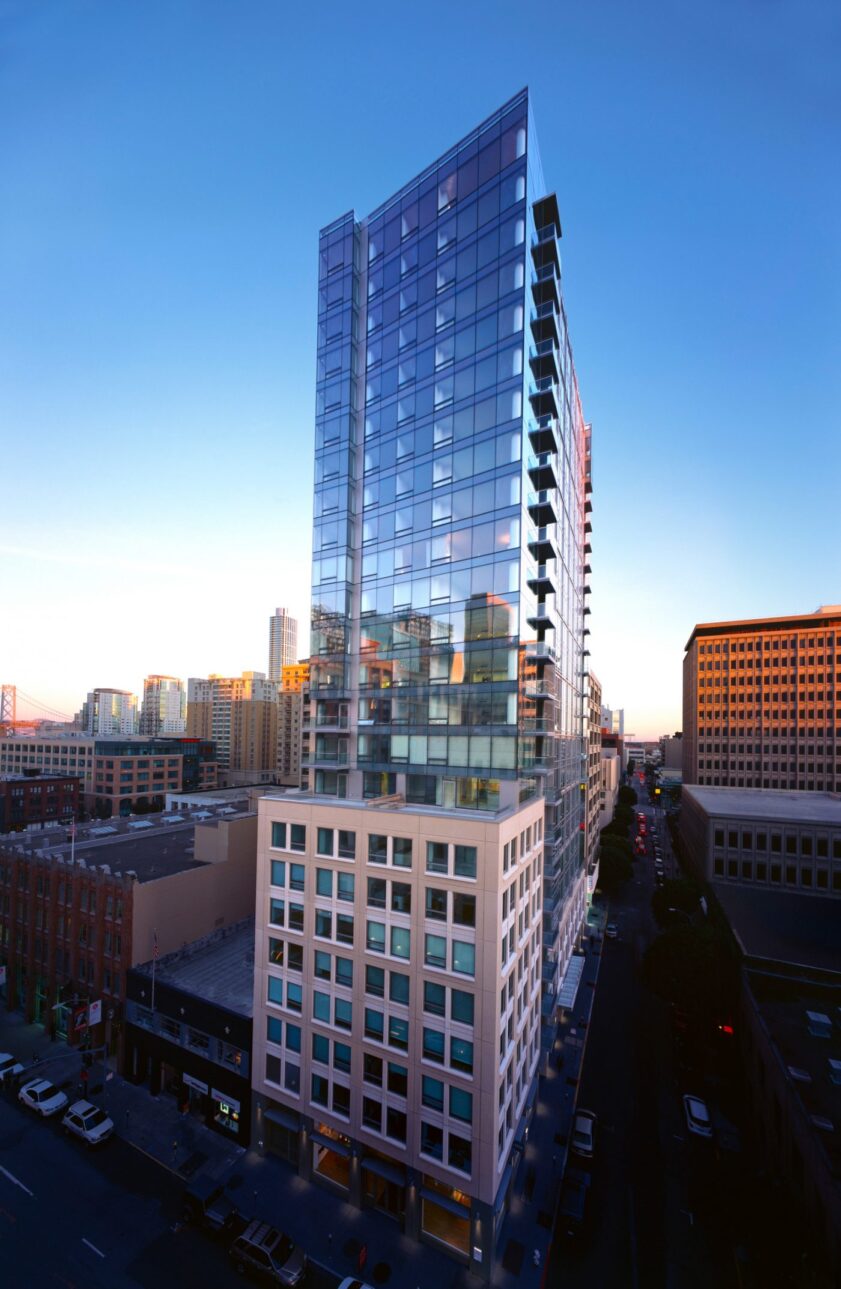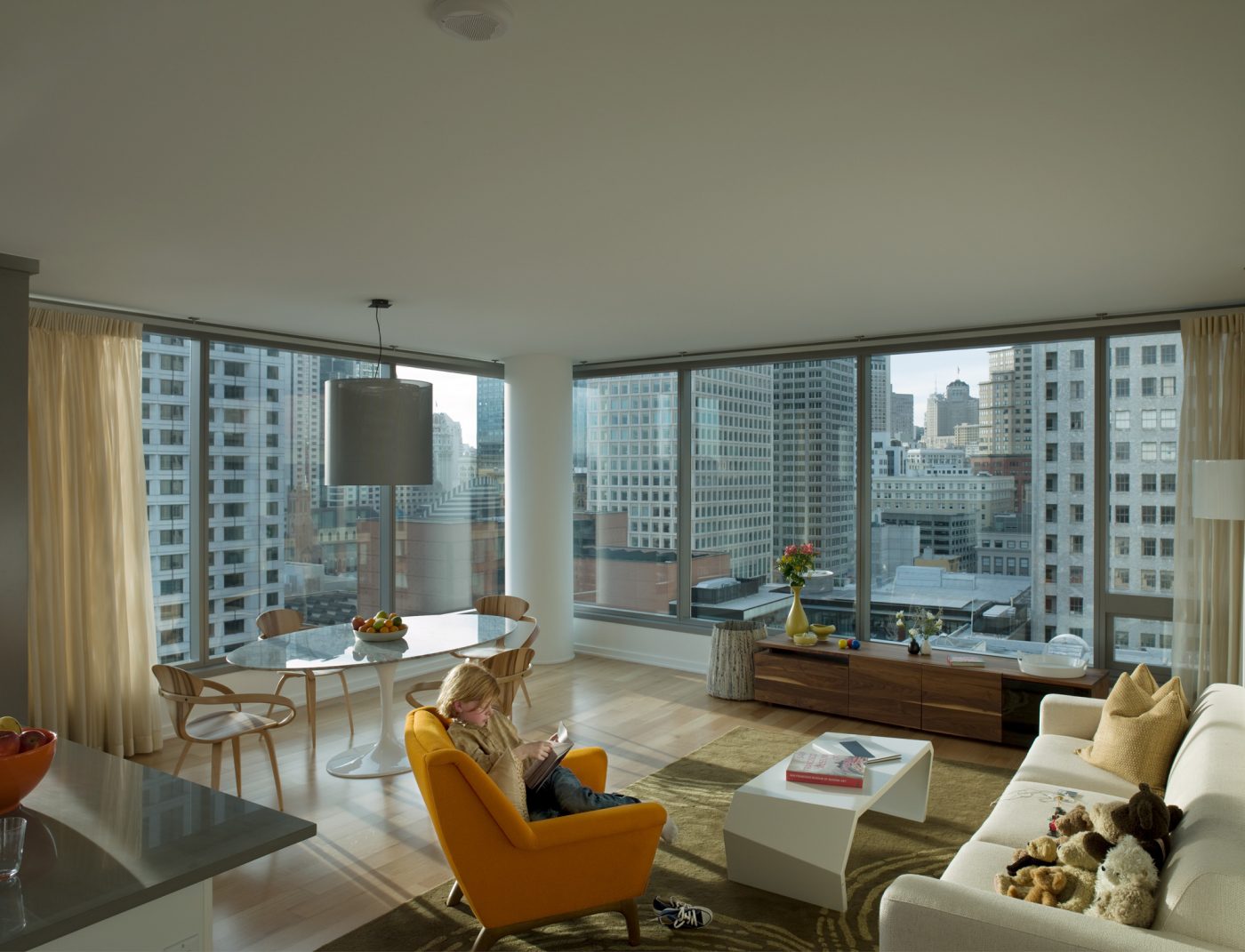One Hawthorne Luxury Condominiums
San Francisco, California
At the epicenter of a vibrant urban neighborhood rises One Hawthorne, a 24-story luxury condominium tower surrounded by world-class restaurants, retail establishments, and cultural destinations.
One Hawthorne features 165 residences ranging from studio and one- and two-bedroom units to three-bedroom penthouses on the top two floors. The interior design was done by Connie Maxwell at Alamosa. Shared amenities include a fitness center, fully staffed lobby, and 24-hour valet parking. In addition, a panoramic rooftop garden with outdoor cooking and dining areas affords spectacular views of downtown and the Bay Bridge.
As the pioneer project for the major redevelopment of the surrounding area into a mixed-use, transit-based urban residential neighborhood–anchored by the Transbay Transit Center replacement and San Francisco Museum of Modern Art–One Hawthorne sets the tone for future development. It establishes an architectural pattern of relating to the existing historic buildings in the neighborhood at street level, with a modern high-rise structure rising from this base, connecting to the rest of San Francisco’s skyline, with views of the bay and urban hills from the units and community roof garden. The tower’s simple, eight-story pre-cast concrete and limestone base pays homage to the gritty straight-forwardness of the area’s original industrial brick buildings.
Jackson Pacific Ventures
290,607 sf
2010 Brave New Best #18 - San Francisco Magazine
Architecture


